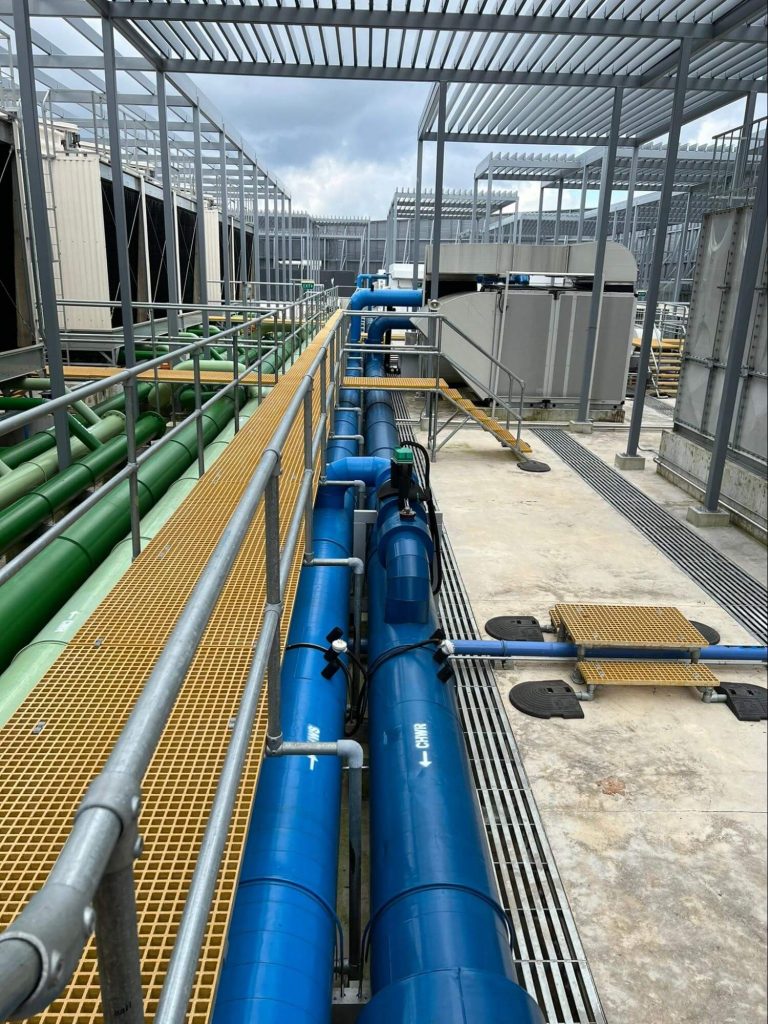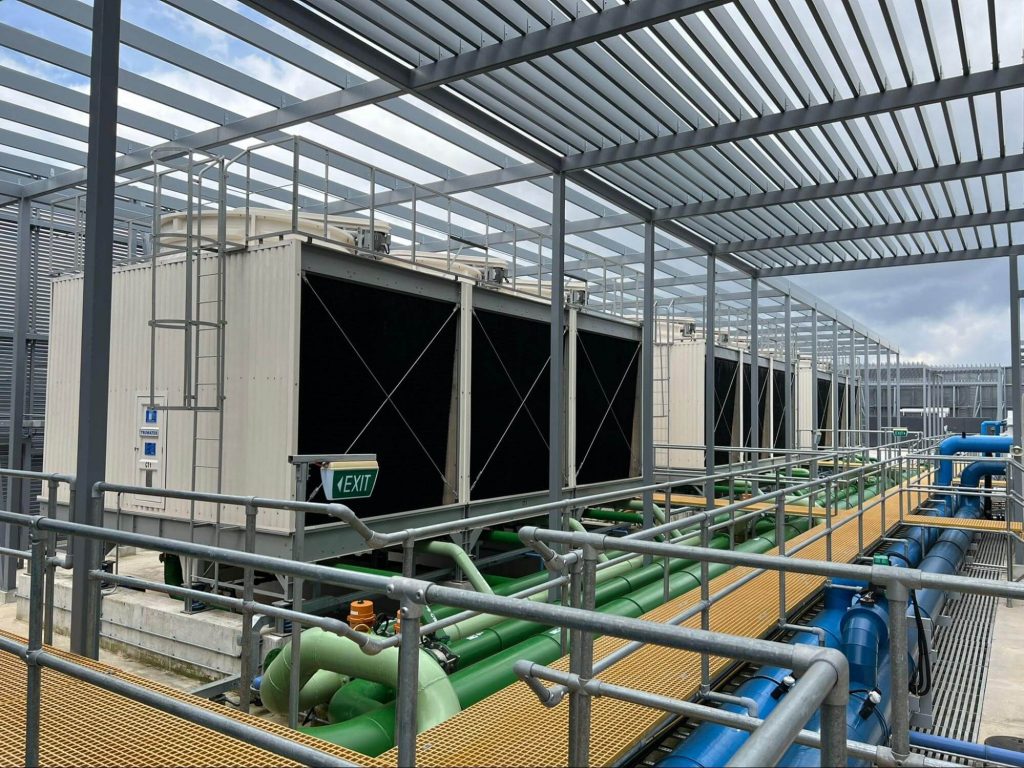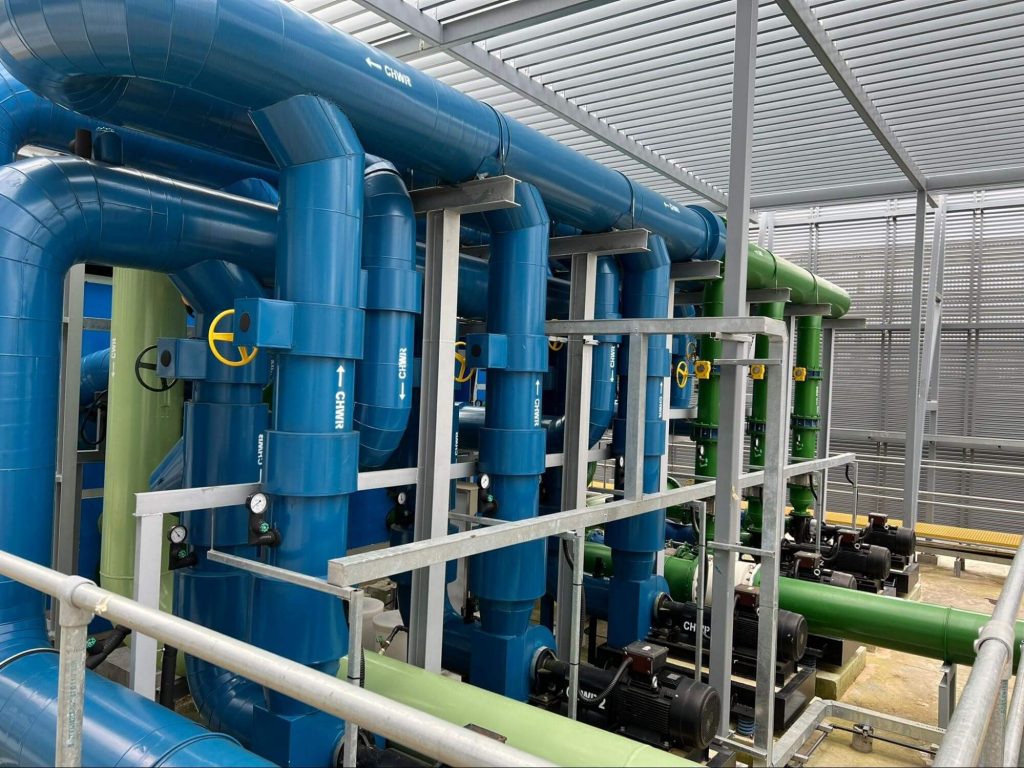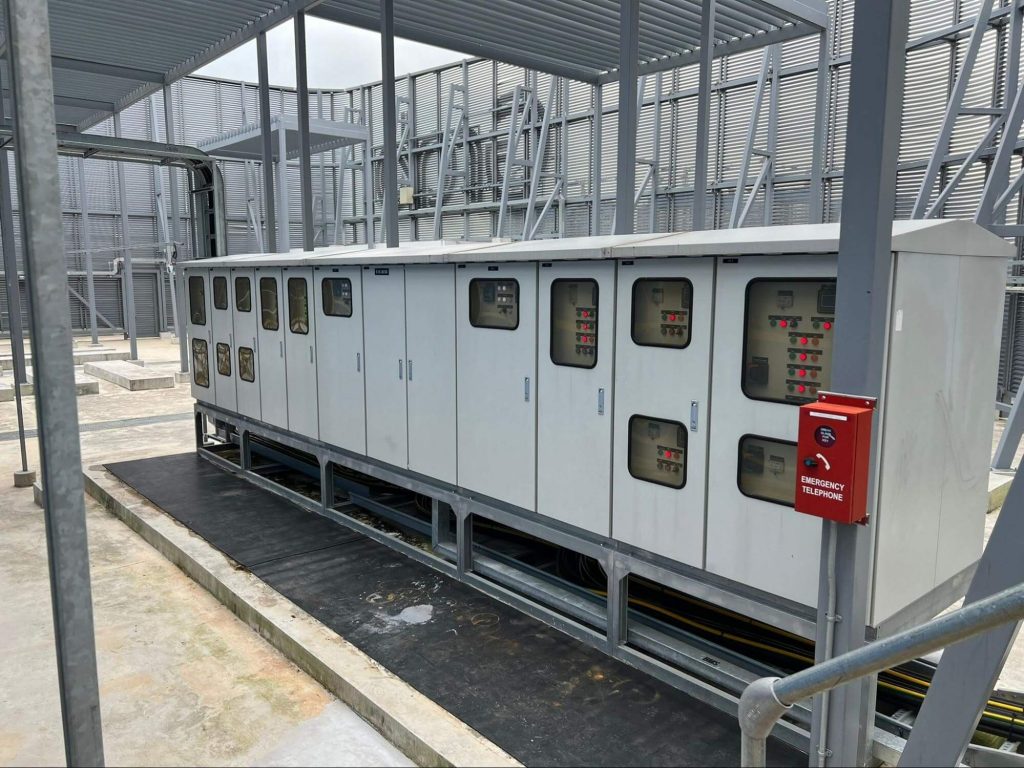September 8, 2021
Designed to provide a green and sustainable workplace environment, Grab Headquarters is a Built-to-Suit business park property comprising two tower blocks, with a total GFA of 42,310 sqm. It incorporates lush greenery on the ground and mid-level sky terraces that is integrated with communal spaces and public pedestrian thoroughfares. The use of recycled building materials and low emissive glass facade helps to reduce solar heat gain to the building’s interior. The building has won a Green Mark Gold Plus Award under the New Non-Residential Building category, at BCA Awards 2020.

The building has been well designed to fit its purpose, meaning there is not “over designing” which will lead to wastage of resources, as in most new construction. With an Envelope Thermal Transfer Value (ETTV) of 33.54 W/sqm, which is in fact better than the standards set for Super Low Energy (SLE) building, means that the build is able to keep out heat gain from the surrounding environment, and thus reducing the energy consumption required to operate the air-conditioning system. Various new technologies have also been incorporated to cut down on energy usage.

With the use of EC fans in Air Handling Units, the airside efficiency is able to achieve on of the best-in-class for office buildings. Moreover, making use of thermal diffusers for the air distribution allows for autonomous adjustment of airflow into the air-conditioned space, and cut down installation of Variable Air Volume (VAV) boxes. Spaces will be cooled with cold air based on demand, and mechanical faults of conventional VAV boxes can be greatly reduced, thus increasing maintainability.

The building also uses Energy Valves for its chilled water distribution system into the air handling units (AHU). These valves modulate the flowrate of chilled water required while maintaining a pre-set temperature difference. As a result, the amount of energy required by the chilled water pumps can be optimized, reducing the energy used and yet not compromising on the occupants’ comfort level.

With a 100% use of LED lighting, the lighting power budget has also been greatly reduced from the baseline set out by Singapore Standard SS530 (or previously called Code of Practice). As a result, lower energy will be consumed to provide the same amount of lighting for indoor spaces. This in turns also reduces the need for cooling air to remove the heat generated by the lighting system.
Let’s Get In Touch
King Wan Eco Solutions Pte Ltd
8 Sungei Kadut Loop
Singapore 729455
Monday – Friday (8.30 am – 6.00 pm)
Leave us some information and we’ll get back to you shortly.