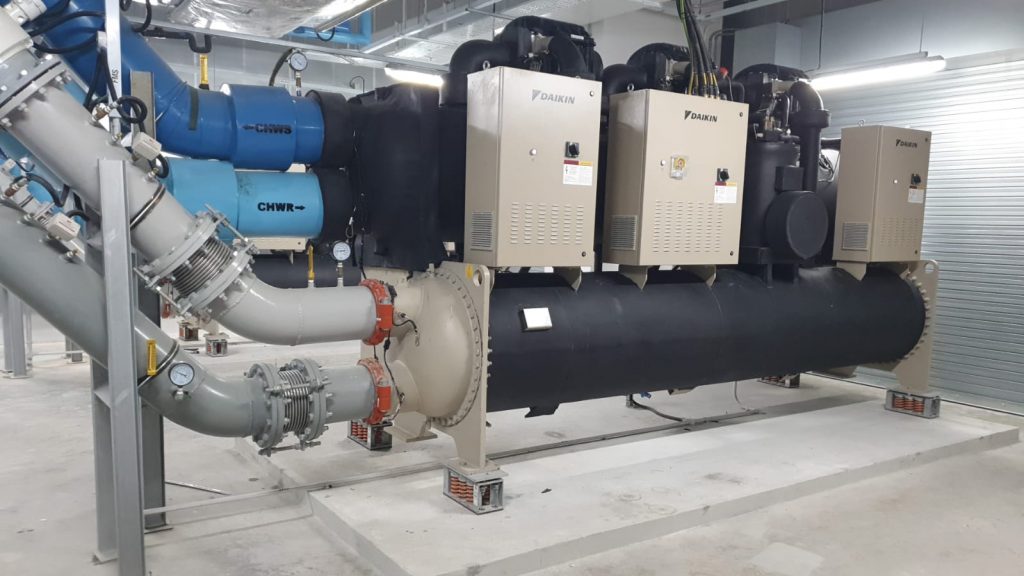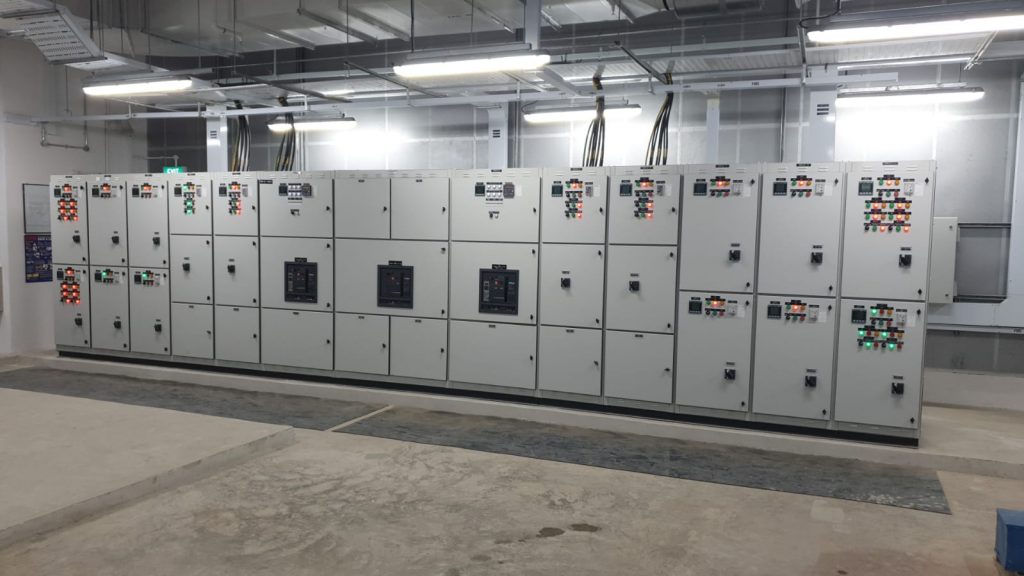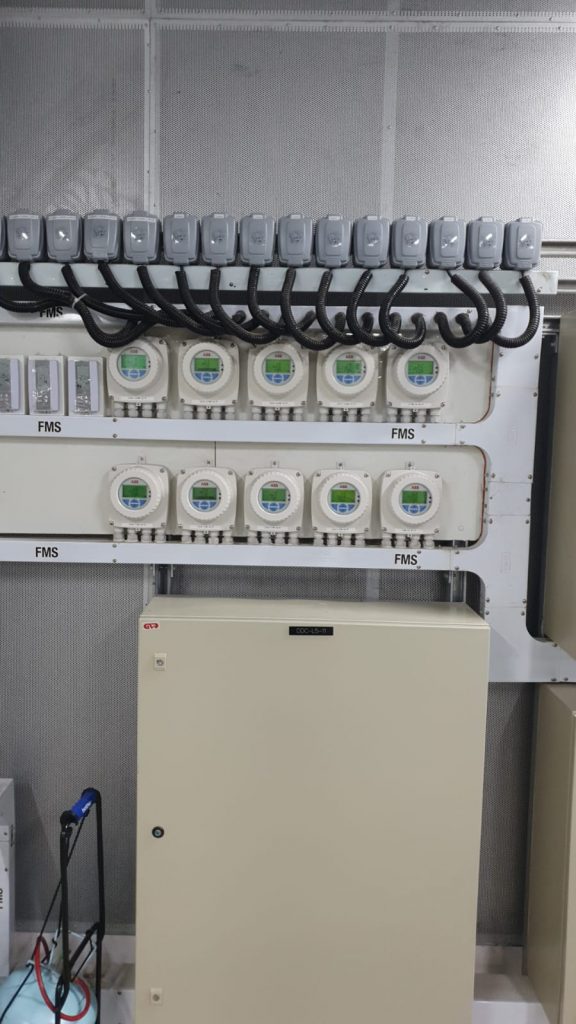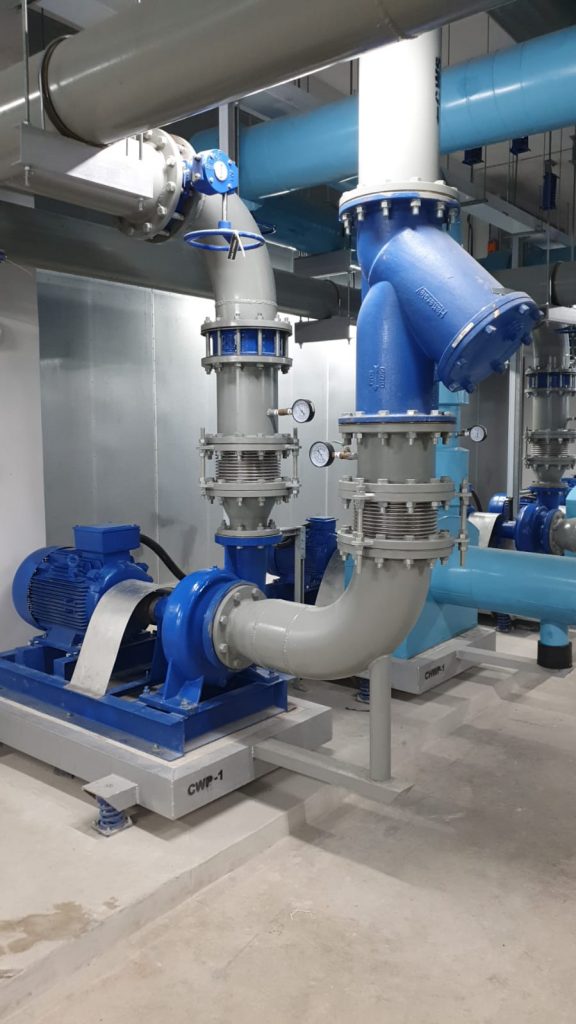September 8, 2021
JTC Bedok Food City is a five-storey, B2 ramp-up, multi-tenanted development targeted at the food industry. It is made up of 137 factory units designed for food businesses and operations such as food processing, catering, and central kitchens. JTC Bedok Food City also has shared facilities, such as meeting rooms, available for booking. The building has won a Green Mark Platinum Award under the Existing Non-Residential Building category, at BCA Awards 2018.
With a total GFA of 105,720 sqm, Bedok Food City offers the flexibility of combining units to form larger floor plates, the food units range in sizes from 232 sqm to 3,382 sqm, and also boast an ancillary office and workers’ dormitory on a mezzanine floor. On the ground level, there are amenities such as a canteen, outdoor and indoor recreational areas, a minimart and an event space.

JTC Corporation has engaged Surbana Jurong Consultants to be their main architect, as well as their Green Mark consultant. Cutting edge green technologies and practices has been incorporated into the design of Bedok Food City.

The latest Building Management System (BMS) has enabled effective control of the chilled water plant system, and the AHUs and FCUs. A permanent M&V system incorporated into the BMS provides detailed analysis of energy use.

With enhanced daylighting incorporated into the design of the building, the use of artificial lighting can be reduced, in order to cut down energy consumption utilized by the lighting system.
Water-efficient fitting has been installed to reduce water consumption and wastage. The cooling towers also have a Cycle of Concentration (COC) of more than 7. With proper water treatment practices, and less make up water will be required, and less water will be discharged as blowdown.

Let’s Get In Touch
King Wan Eco Solutions Pte Ltd
8 Sungei Kadut Loop
Singapore 729455
Monday – Friday (8.30 am – 6.00 pm)
Leave us some information and we’ll get back to you shortly.